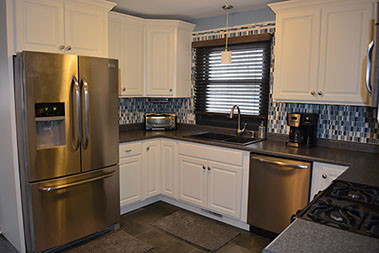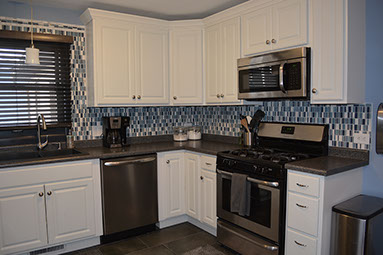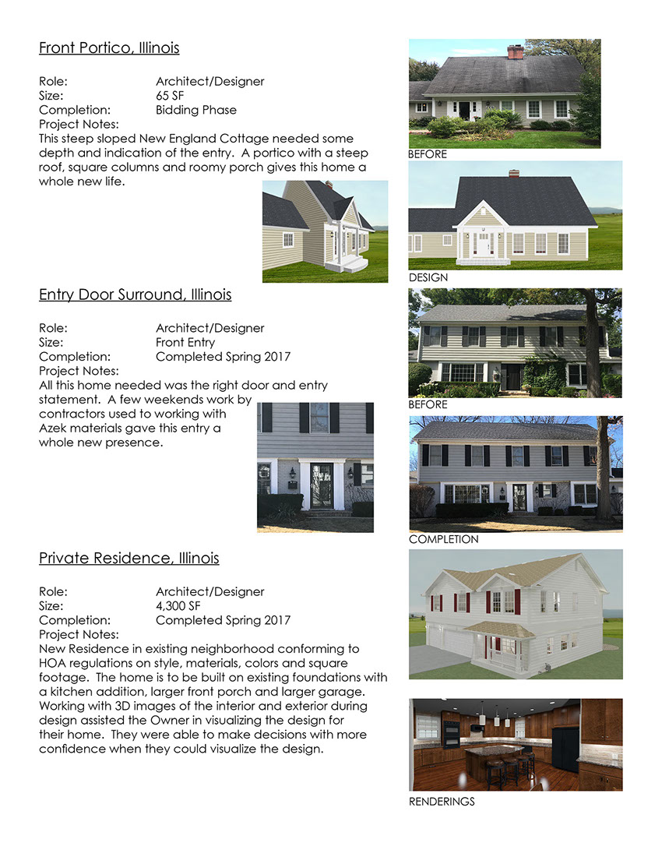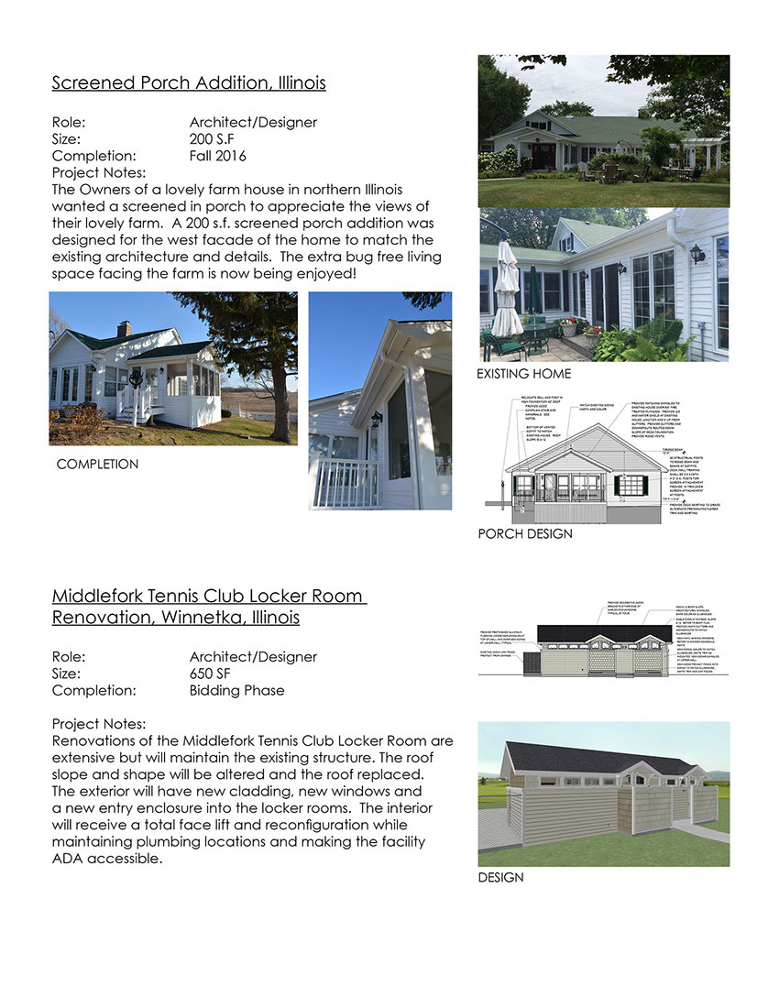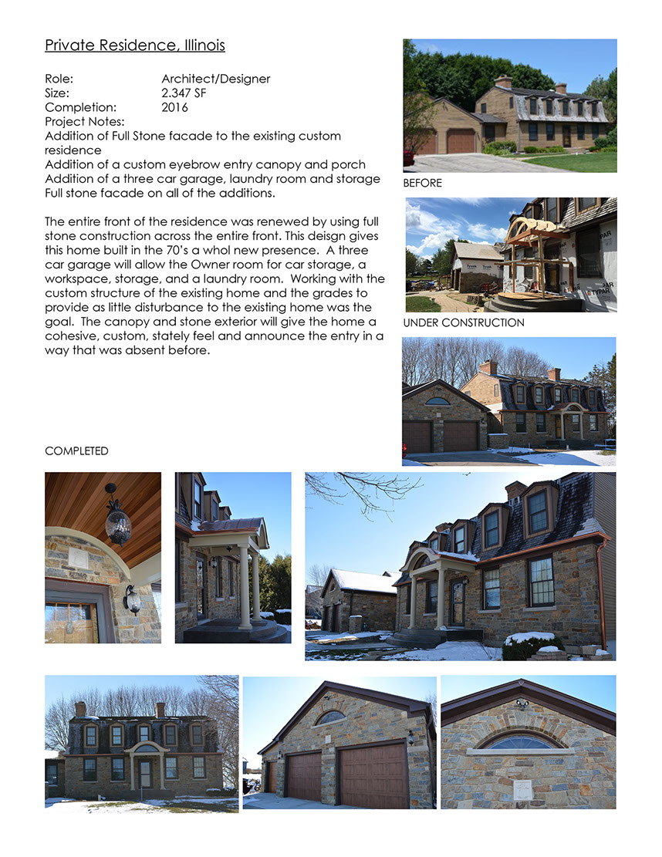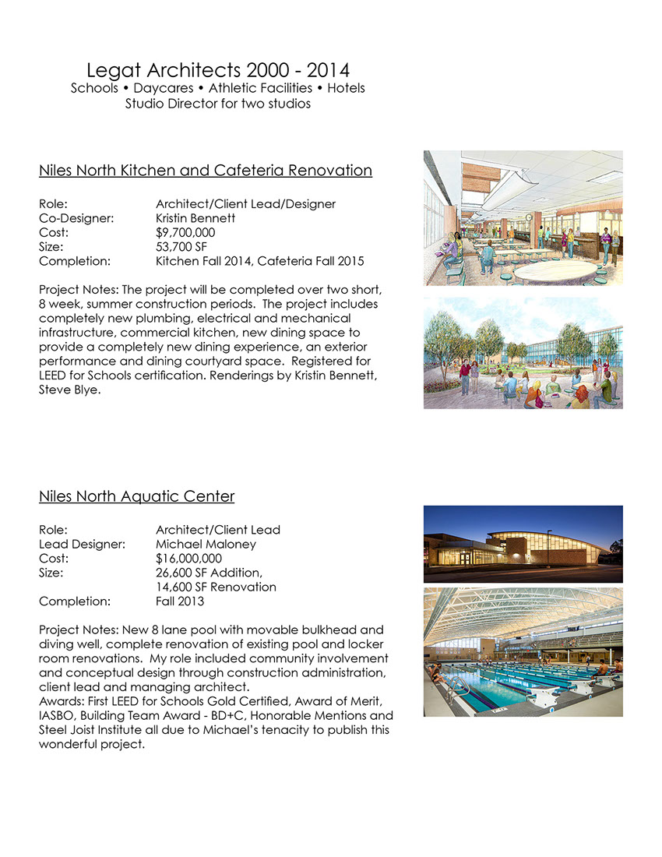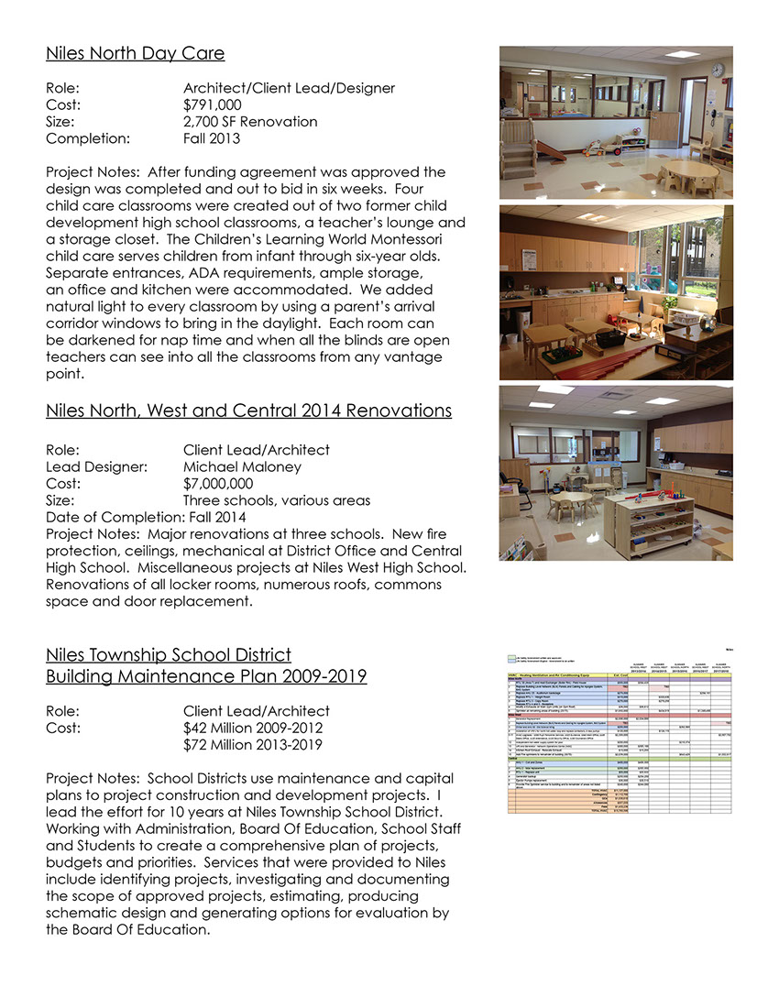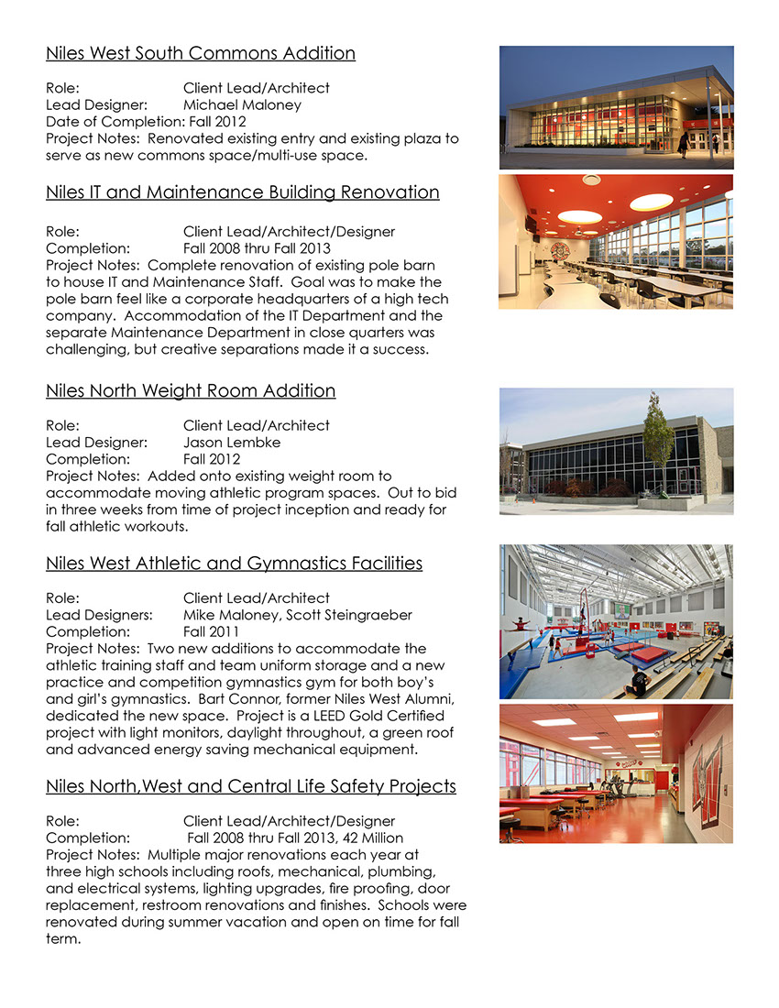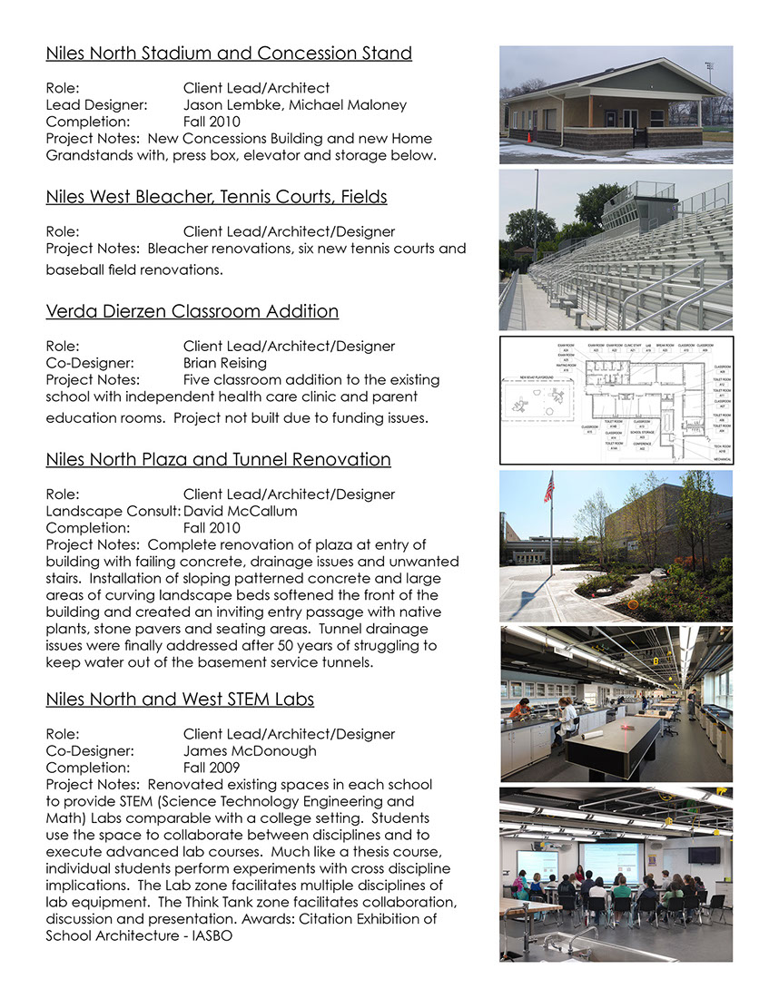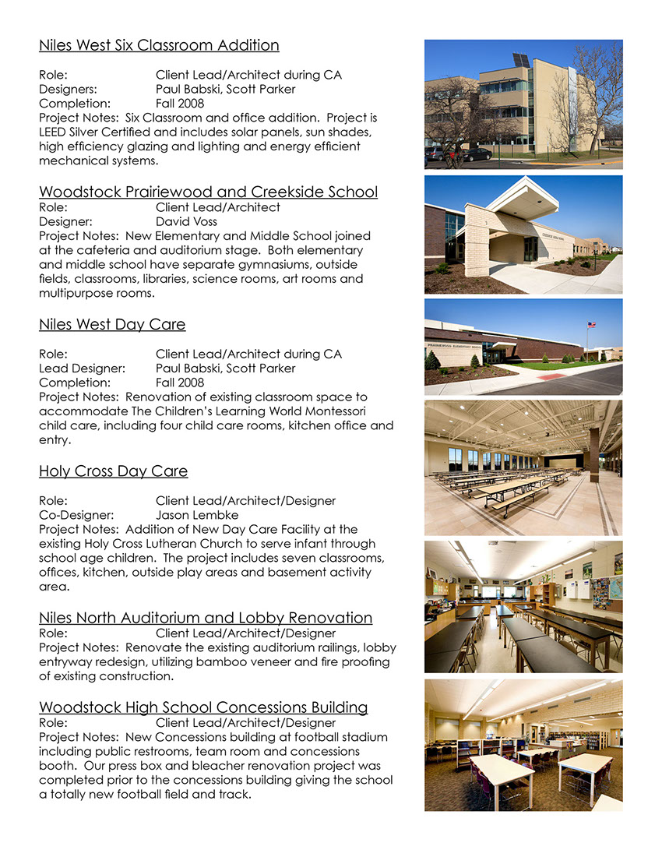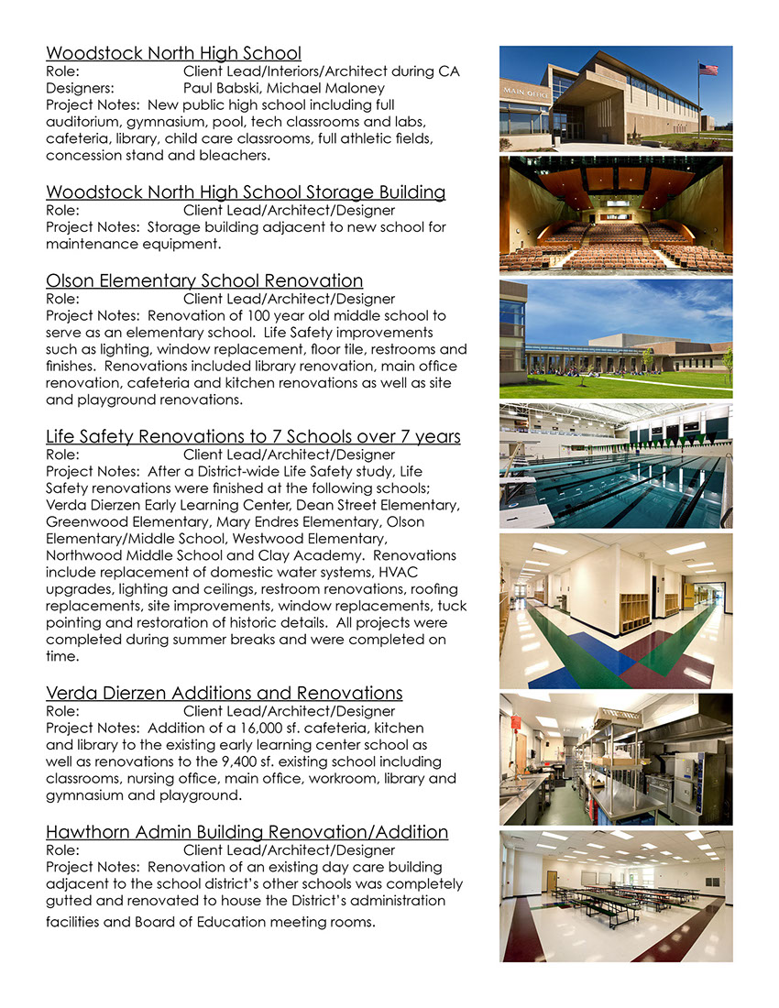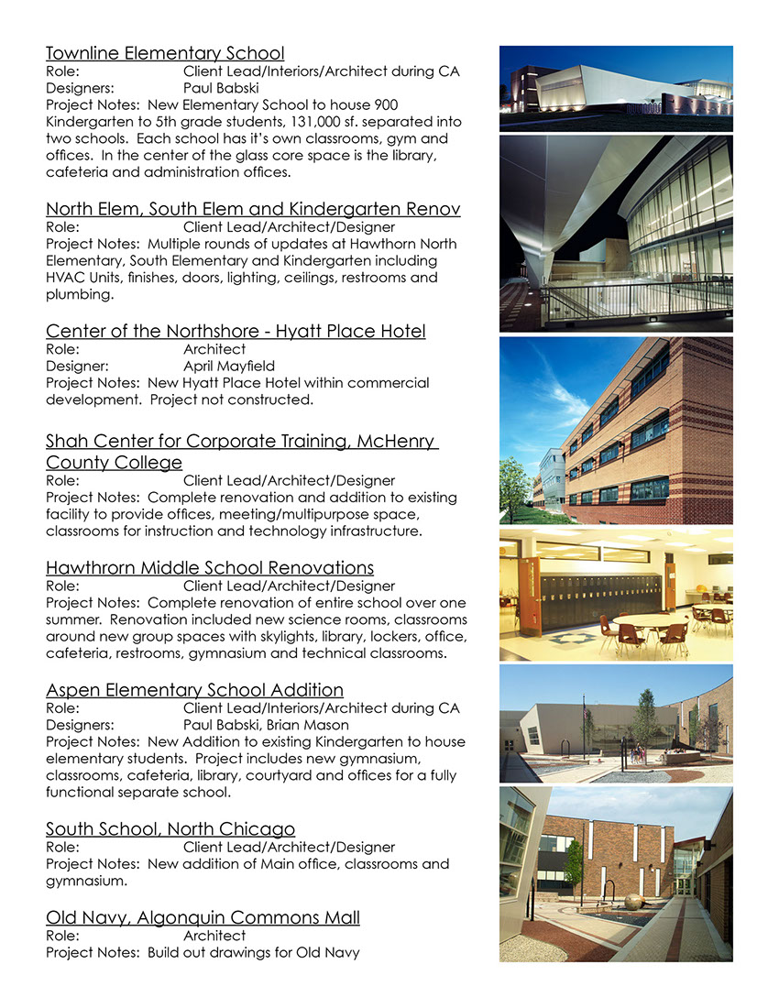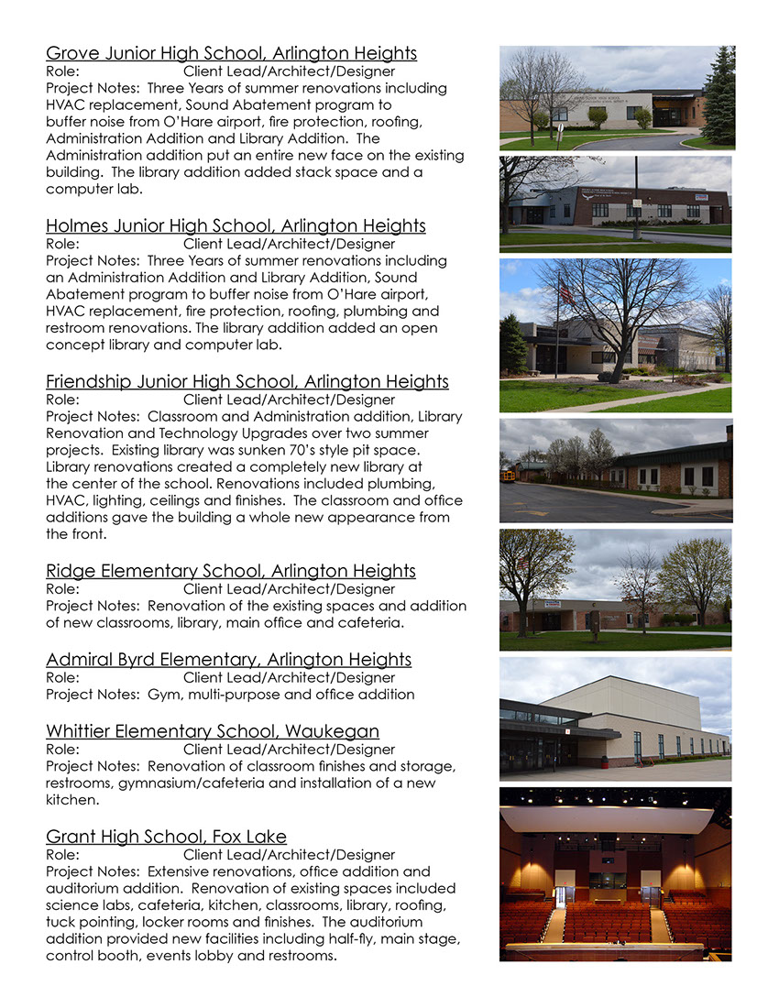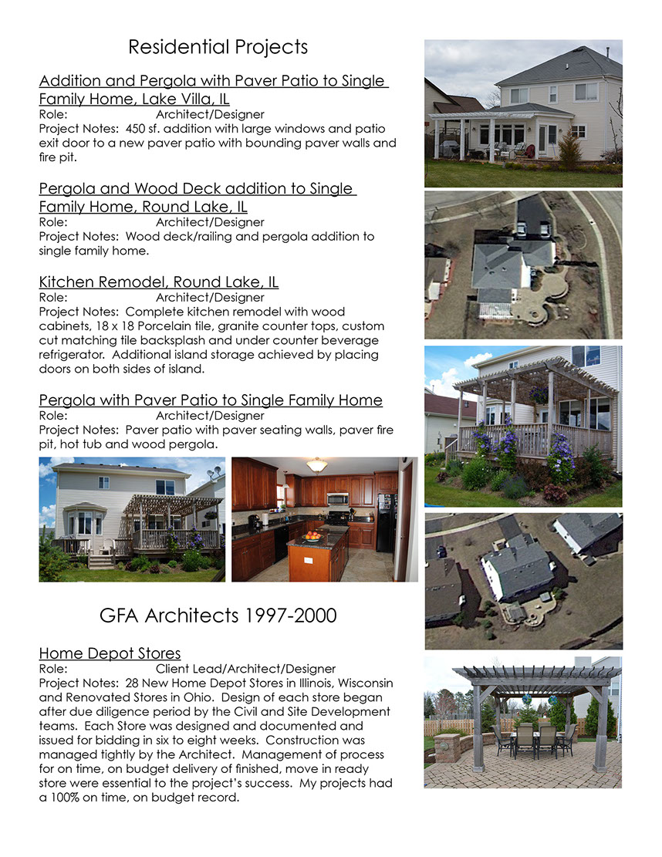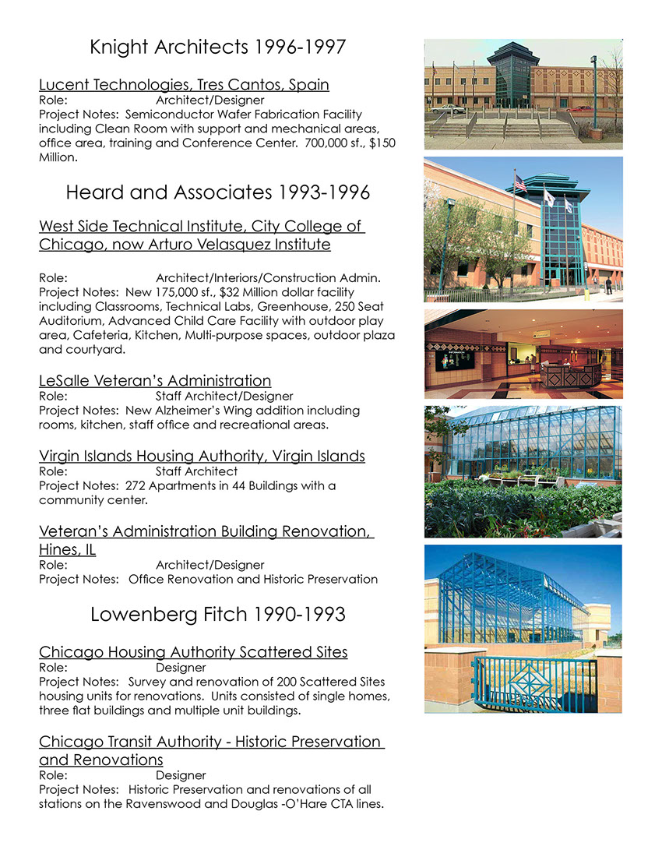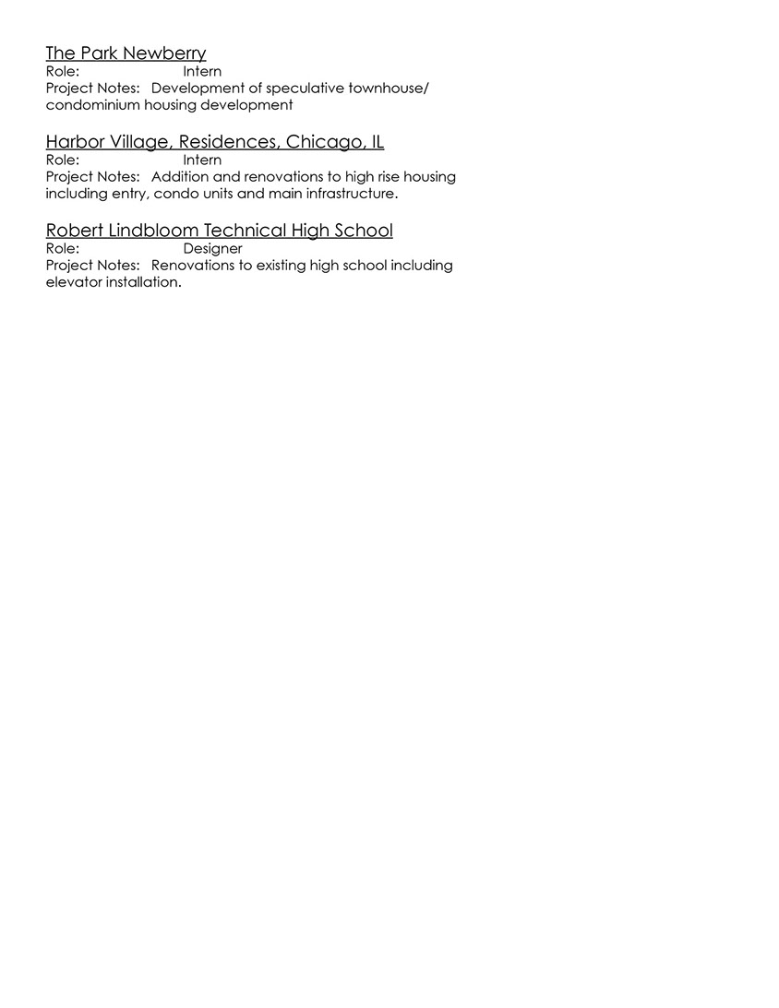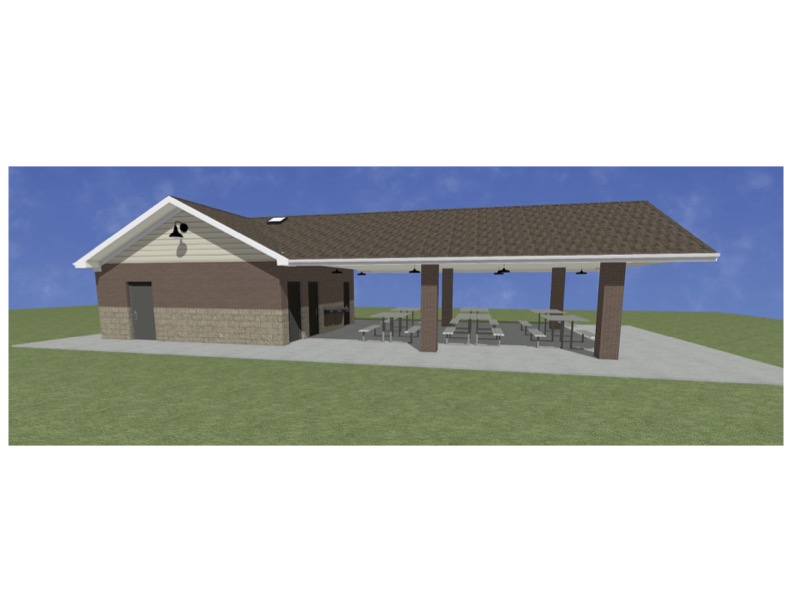
Project: Wilmette Community Playfields Park Restrooms and Patio, Wilmette Park District, 2021
Architect/Designer
Location: Wilmette Park District, Wilmette, IL
New restroom and Storage and Covered Patio
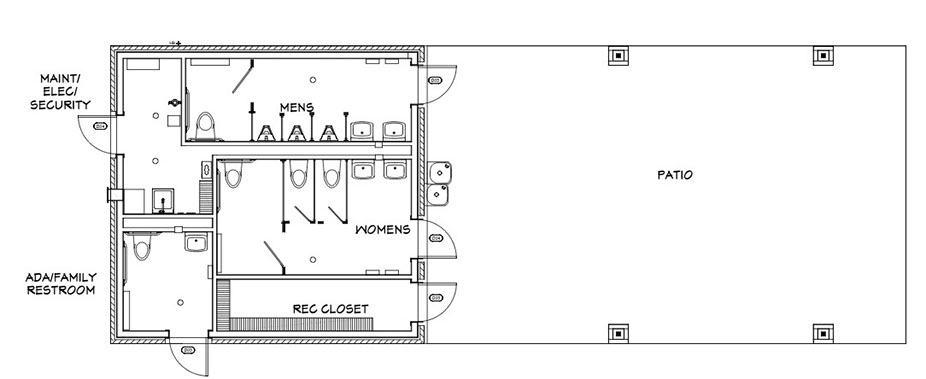
Experience Matters - Resume of Christine Oleson:
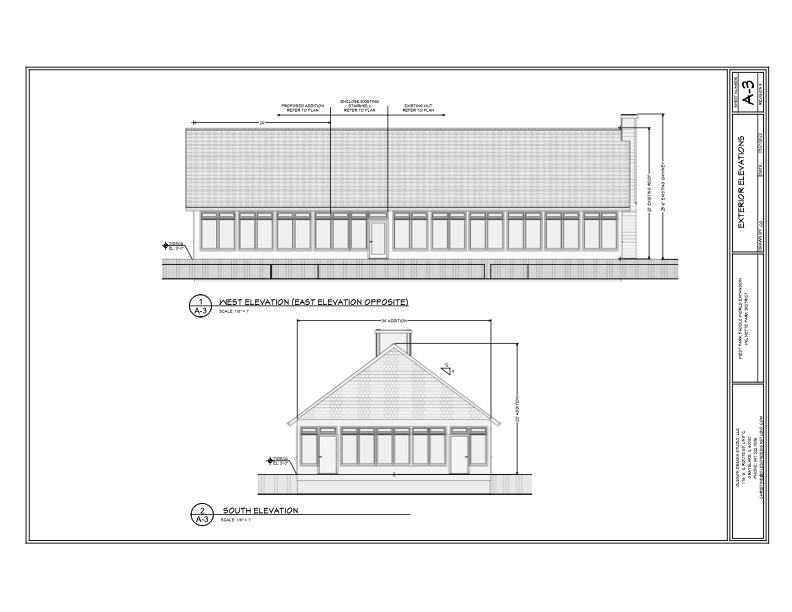
Project: West Paddle Ball Hut Addition and Site Utilities - Wilmette Park District, 2022
Architect/Designer
Location: Wilmette Park District
Addition to paddle ball hut to provide more seating and office space and electrical/mechanical site utilities for courts and lighting
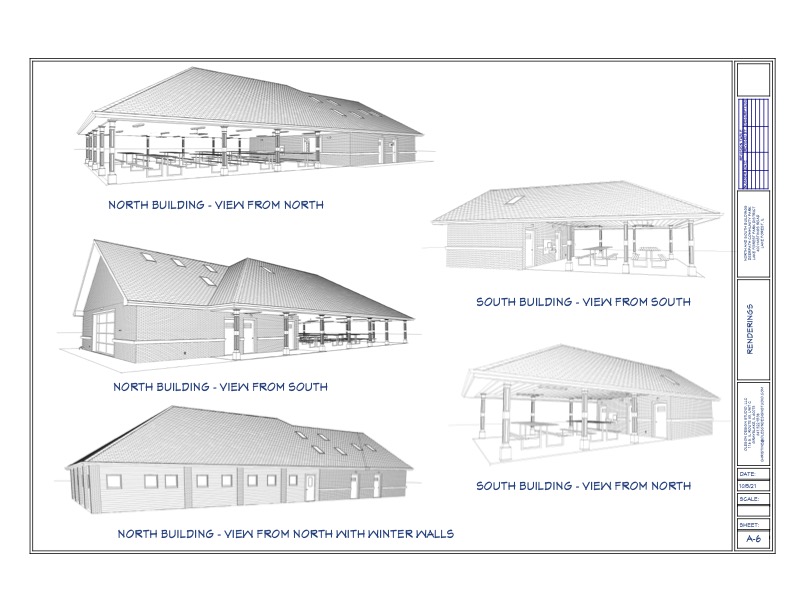
Project: Deerpath Community Park North and South Buildings - City of Lake Forest, 2021
Architect/Designer
Location: Lake Forest, IL
Schematic Design South Building including Restrooms and Patio, North Building including Restrooms, Team Room, Storage, Concessions and Patio
Project: Antioch Salt Barn, Village of Antioch Public Works, 2020
Architect/Designer
Location: Antioch, IL
New Salt Barn for the City of Antioch, IL
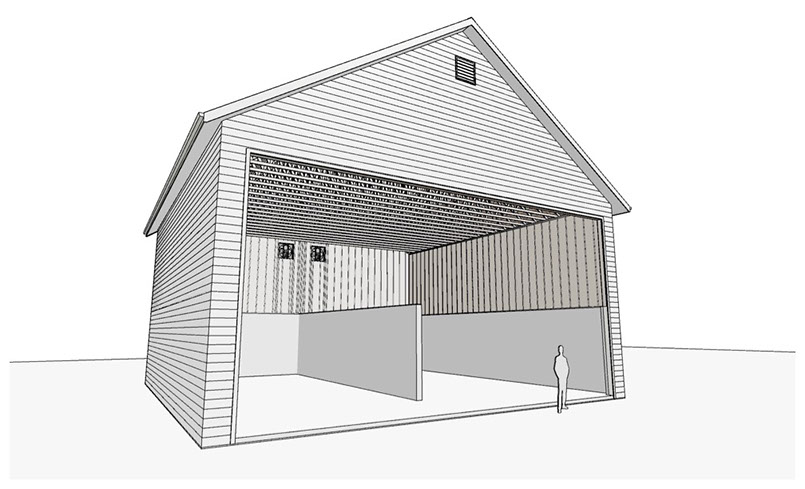
Project: Wine Bar, 2021
Architect/Designer
Location: Northern Illinois
Wine Bar Schematic Design
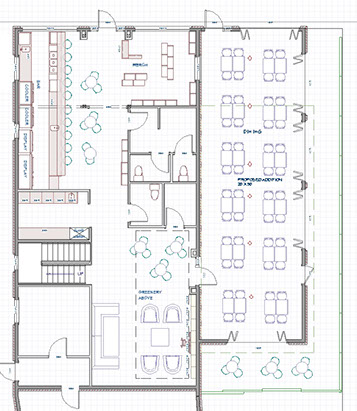
Project: Home Circuit Gym, 2019
Architect/Designer
Location: Northern Illinois
Addition for 12' Clear ceiling Circuit Home Gym
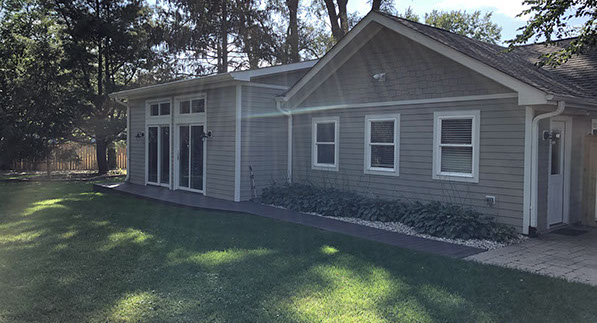
Project: Commercial Tenant Build-Out, 2019
Architect/Designer
Location: Northern Illinois
Multi-Tenant Building Unit Build-Out - Nail Salon, Hair Salon
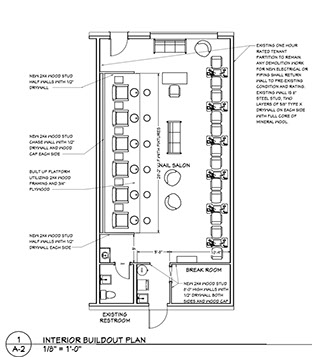
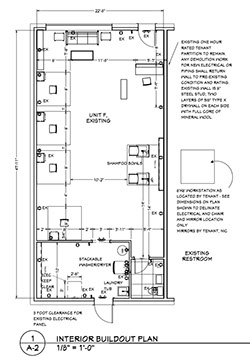
Project: Major Addition and Whole House Renovation, 2019
Architect/Designer
Location: Northern Illinois
Addition for 12' Clear ceiling Circuit Home Gym
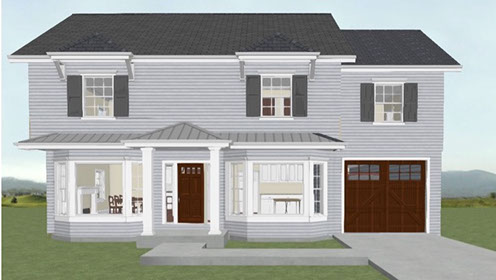
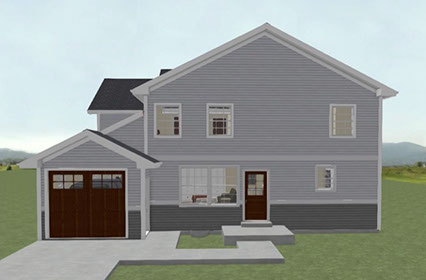
Project: Two Story Addition - Kitchen, Living Room, Master Suite, 2021
Architect/Designer
Location: Northern Illinois
Addition Doubling Size of Home with two story addition
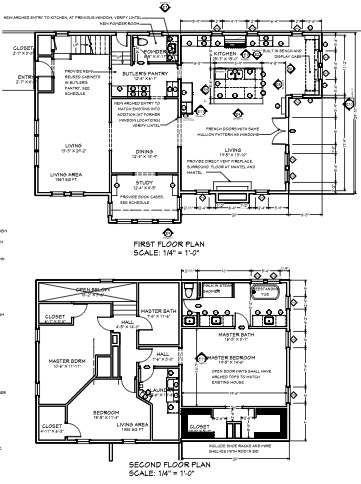
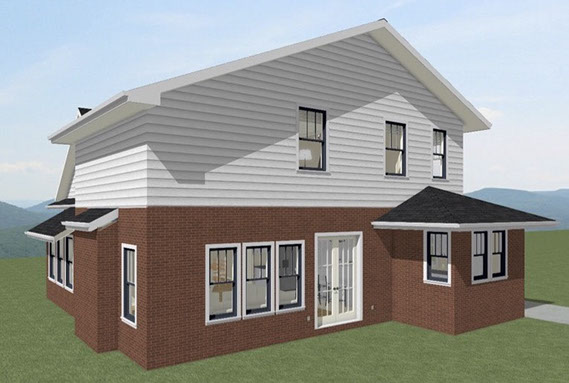
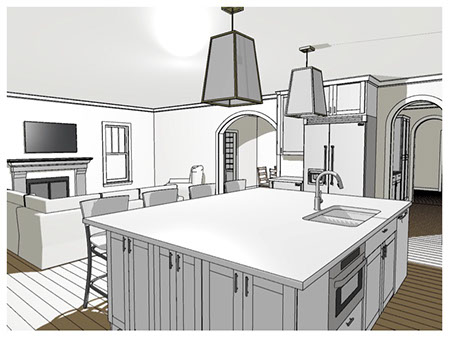
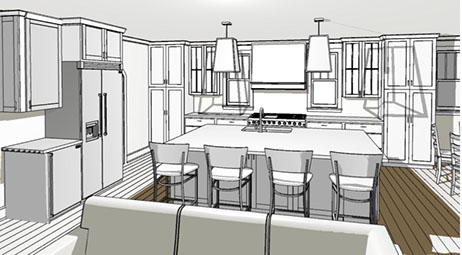
Project: Home Addition, 2019
Architect/Designer
Location: Northern Illinois
Bedroom Master Bath Addition
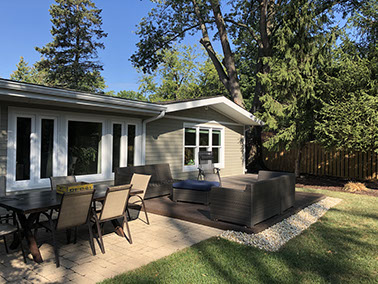
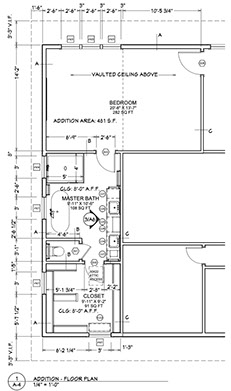
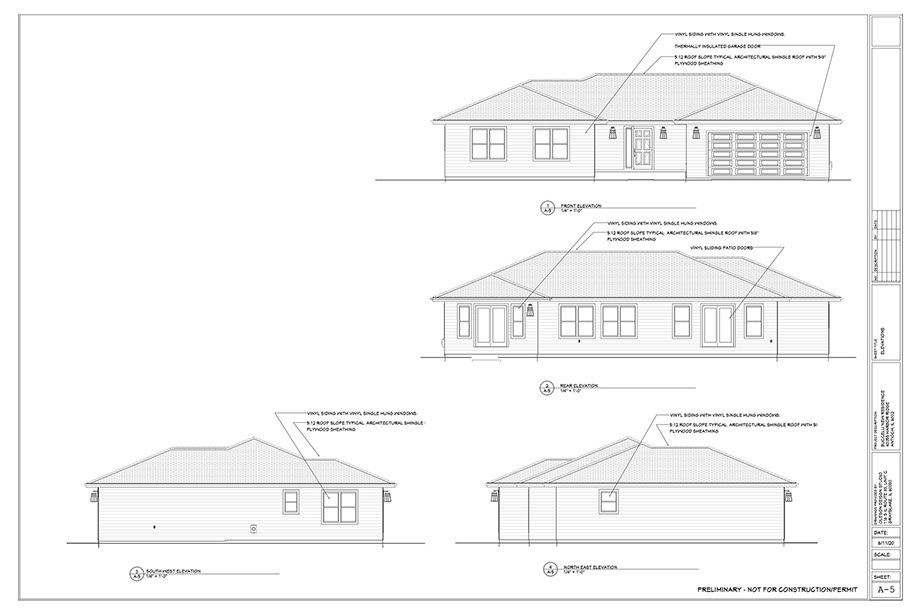
Project: New Ranch Home, 2020
Architect/Designer
Location: Northern Illinois
New Ranch Home
Project: Three Season Room, 2019
Architect/Designer
Location: Northern Illinois
New seamless three season room addition for expanded livable space
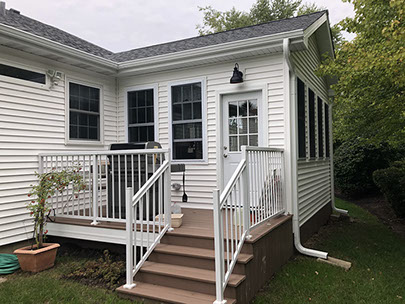
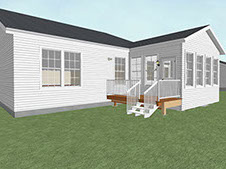
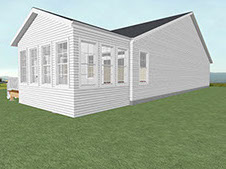
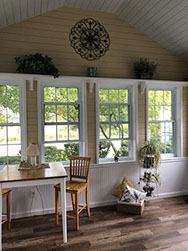
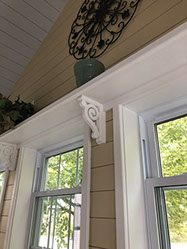
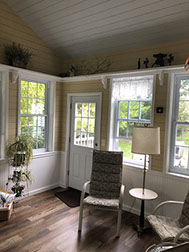
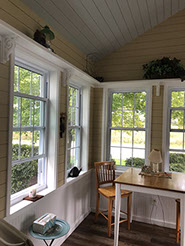
Project: Kitchen Renovation with Brick Arches, 2018
Architect/Designer
Location: Northern Illinois
Complete renovation of Kitchen to open concept with new fourteen foot island, brick arches and new configuration
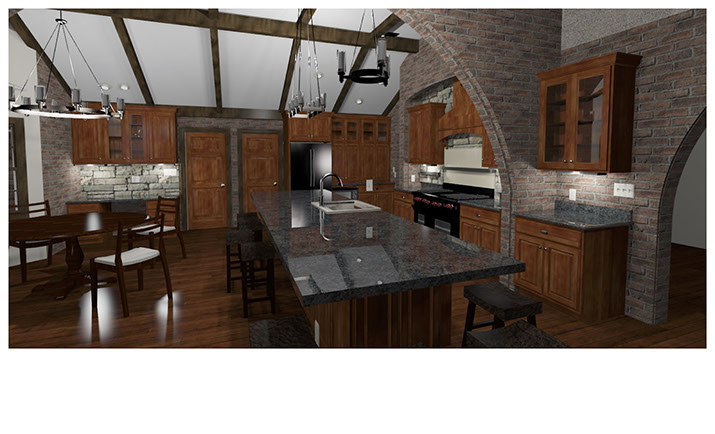
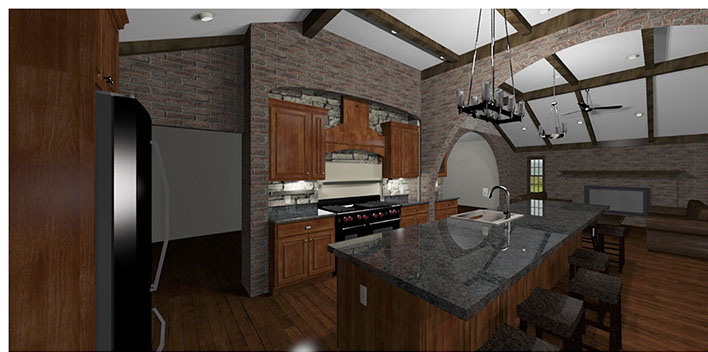
Project: Kitchen Renovation French Country, 2018
Architect/Designer
Location: Northern Illinois
Complete renovation of first floor, open concept
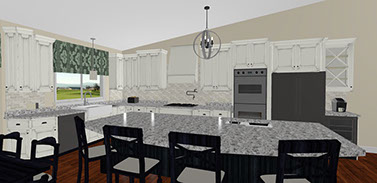
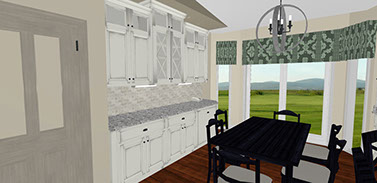
Project: Kitchen Renovation Work and Entertainment, 2017
Architect/Designer
Location: Northern Illinois
Small Kitchen combines work and entertainment by using hidden work spaces and storage options.
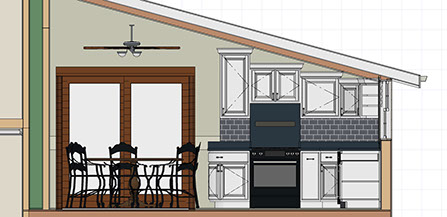
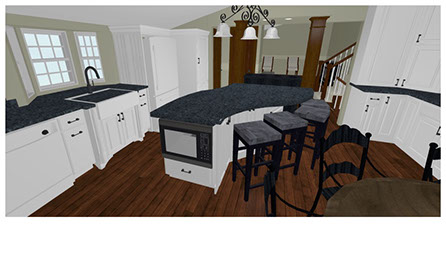
Project: Kitchen Renovation French Country, 2017
Architect/Designer
Location: Northern Illinois
Complete renovation of first floor, open concept
